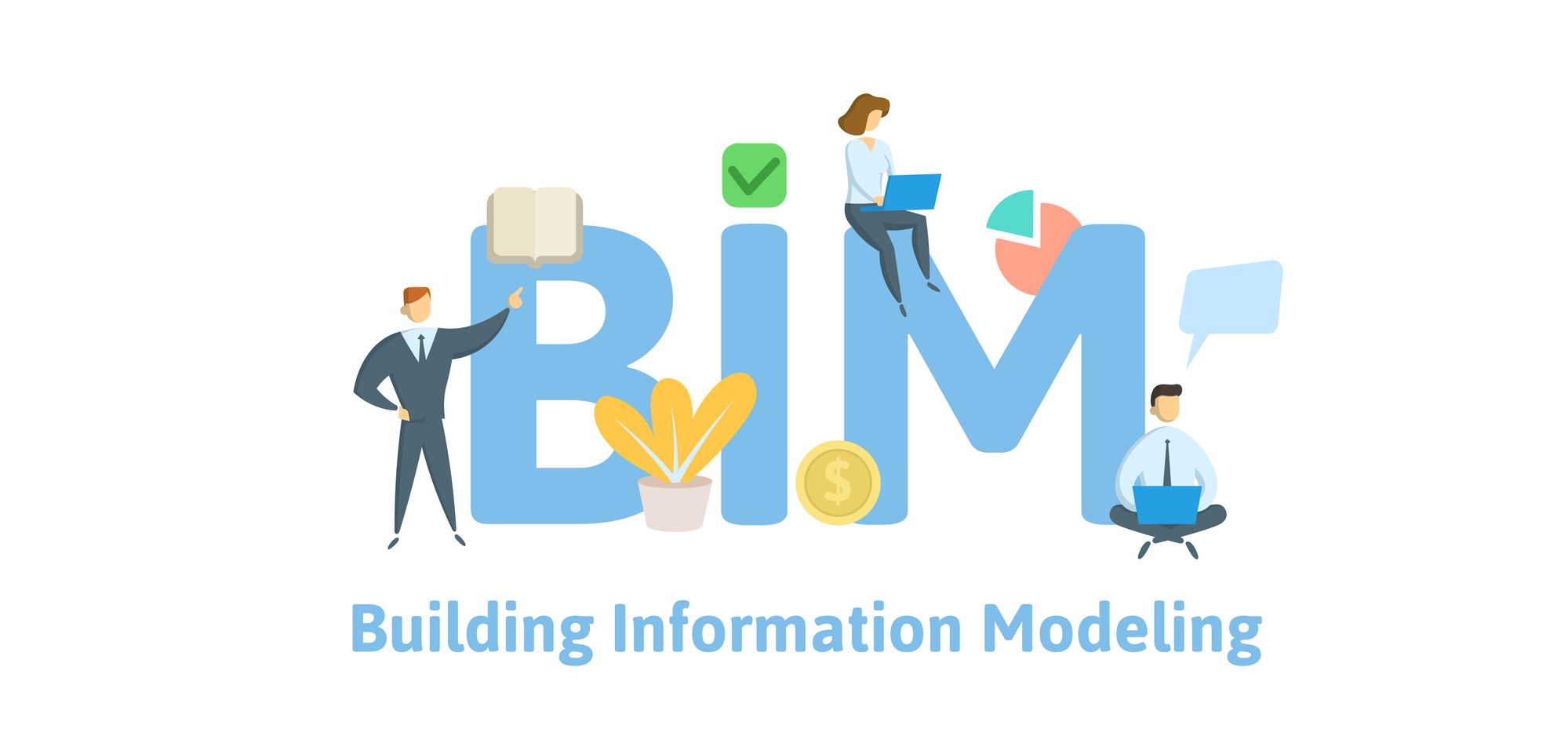
Building Information Modeling (BIM) has skyrocketed in value over the last few years. Through digital representation, construction professionals can use the model to generate and manage the physical and functional information relating to a project.
As a tool, it can improve multiple aspects of building a structure, and results in better run projects with fewer reworks and improved collaboration among other things.
Let us take a look into what exactly BIM is, and how it can benefit the construction industry.
What is BIM?
BIM is an intelligent tool that gives architecture, engineering, and construction professionals better insights and tools to plan, design, construct, and manage their building projects.
While BIM provides a complete 3D blueprint of a structure, the process actually represents so much more than that. For the entire lifecycle of a project, the model supports document management, coordination, and simulation too.
Every detail of the building is included in the model, and as a result, it can be used to explore design ideas, create visualizations to represent the end result, develop budgets, and generate the design documents for construction once the planning is finalized.
This means that using BIM can provide far more value than regular 2D building plans or blueprints. However, maximizing the benefits of this does rely on data input and the use of technology by skilled individuals. The good news is that BIM is easy to outsource if you do not have the skills inhouse, as well as scalable once started.
How Does Building Information Modeling Benefit Construction Professionals?
The connected digital model can provide information from project design through to construction and handover. Here are some of the benefits of using this system in construction.
Design Flaw Detection Is Possible Earlier On
One of the main goals of using this planning technique is to identify flaws before it is too late. When using a smart BIM system to plan a build, the possibility of reworks is significantly reduced (if not eliminated altogether). This is achieved through simulating a real-life model of the structure and thoroughly assessing all of the details on it.
With access to a clear visual representation of a proposed building, the professionals involved in its creation can study the various aspects and design elements to identify any potential flaws before construction commences. Should any possible issues come to light, the plans can be adjusted to rectify the problem early on while it is less expensive to do so.
A Single Point of Information
During a project, there can be multiple points where data is accessed or provided, depending on the number of contractors involved. The problem with not having a central information point to work from is that data can get lost along the way, and there is no audit trail to go back on and identify when this occurred. This can make planning and working with other departments difficult. However, using BIM, all information can be found in a single destination.
The BIM model puts together all areas of the design and construction process into one centralized point. This makes collaboration with other departments significantly easier during the construction process. It also makes all information on the build far more convenient to trace.
Adds Various Dimensions to the Building Model
Instead of planning construction through a simple object model, BIM allows you to add more elements into the planning process, known as dimensions. Added dimensions give a more realistic and accurate understanding of how the construction process, and life of the building, will play out.
For example, a time dimension can be added to the 3D visual. This will simulate project phasing, provide lean scheduling, and visual validation for payment approval. Similarly, adding a cost dimension allows for real-time conceptual modeling and cost planning of the building at specific points in time of construction.
The BIM model can be taken even further to 6D (with the addition of operations planning), 7D (investigating sustainability), and 8D (safety aspects).
Better Return on Projects
Through early design flaw detection, collaborative workflows, and added levels of data that contribute to more efficient building planning, the time and money spent running a project can be greatly reduced. Not only does BIM improve the productivity of the professionals on the team, but it also shortens the project lifecycle, thereby improving the overall return.
Final Thoughts
In a way, BIM lets you build the structure before you actually begin construction. It provides a detailed, dimensional, and data-enriched simulation of the project, where all the different aspects involved in construction can be tested.
Building Information Modeling is used to maximize efficiency, reduce reworks, and make the construction process run a whole lot smoother. This tool adds significant value to the entire management process of the project, improving collaboration and sharing of information. No matter the construction project, BIM provides valuable data and insights to manage construction more efficiently.
Be sure to check out our blog post on What is Whole Building Construction to understand the sequence of the process.
