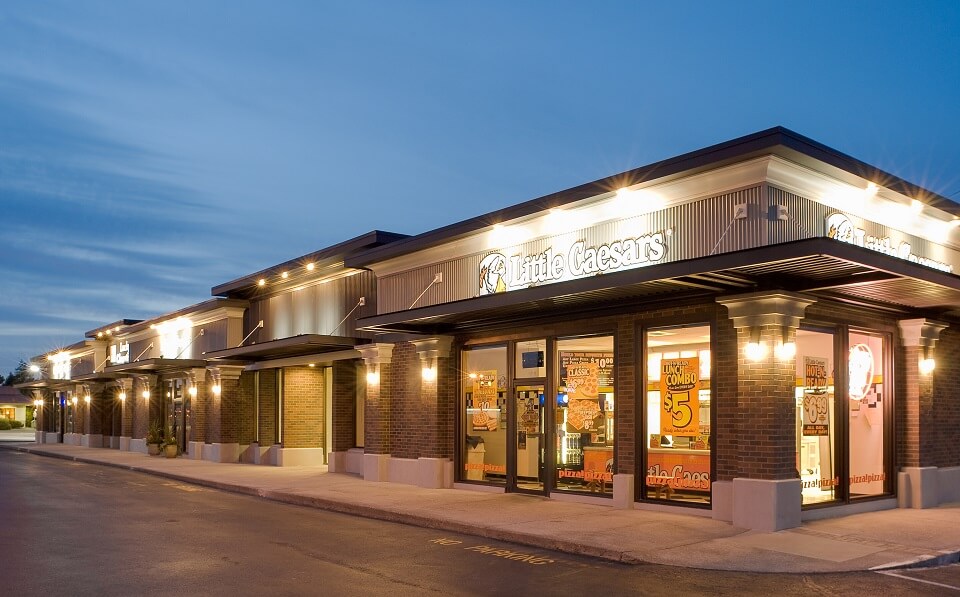
15th & Commercial





Project Description
Chad Fisher Construction was contracted to modernize the façade of the retail space located on the corner of 15th & Commercial in Anacortes, Wash. Our team used 12-inch square tube steel ‘H’ frames to carry the load of the new metal canopies that were installed on the front of the building. A section of the roof had to be removed to allow the beams to drop into place.
A product called Thin-Brick was used to give the appearance of a true brick exterior without adding weight, mess or cost of concrete footings commonly associated with traditional bricks. The concrete column caps were poured into a predesigned form and then lifted onto and fastened to the existing structure.
The project was completed as scheduled and under budget.
Your team always went the extra mile either coming in early or working after hours at times to be sure the tenants were not negatively impacted. I couldn't be more satisfied with your quality of workmanship and professionalism as well.
Specifications
15th & Commercial
Retail Building
| Location: | Anacortes, WA |
|---|---|
| Project Size: | 10,000 Square Feet |
Contact Us
Today, Chad, Dan and Duke continue serving the construction needs of the Pacific Northwest in the best way that they know how. Hard work, honesty, integrity, and family remain at the core of Chad Fisher Construction. These strong values are instilled in the Fisher name and have helped the company grow to where they are today. Chad, Dan and Duke look forward to the next generation’s continued commitment to quality work and strong relationships.
