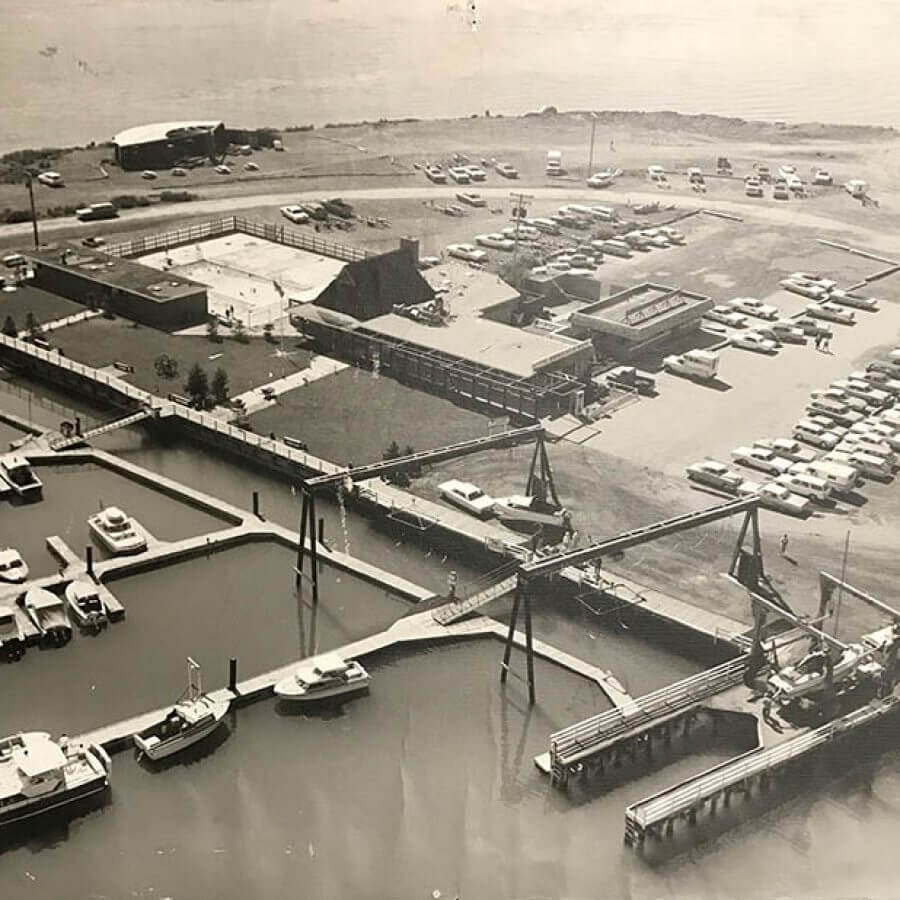
The Skyline Village building was built where some of you probably remember the old Flounder Bay Cafe, previously known as Slocums, and before that, an old saw mill occupied most of the Skyline area up until 1958.
Unearthing history
During excavation for the site, we unearthed its history. We found the old pilings that the docks and wharf of the old mill building sat on, as well as a peculiar circular concrete foundation. The circular aspect of the foundation was a dead giveaway as to what it belonged to – an old “wigwam” or “beehive” burner for the mill. These burners were used to burn off the excess sawdust and unusable mill cuttings and were given them name due to their shape. See examples here.
The foundation and existing pilings were covered when they dredged what is now the Flounder Bay/Skyline Marina area. You can see part of the old foundation in the photo gallery above.
Constructing for the future
Due to the composition of the existing soils and substrate we consulted with a geotechnical engineer, and decided that the best means and methods of supporting the new structure – and to mitigate the differential settlement that was apparent in the existing structures before they were demolished – was to use helical piling.
The existing soils conditions had a hard, thick layer of gravel between 22-35 feet below finished grade. Most likely this gravel layer was remnants of the old beach. Pilings were driven down to bearing depth, and the entire structure now rests on those pilings. The pilings are connected by a structural monolithic slab on grade with grade beams.
Exterior finishes on the wood-framed structure include HardiePanel siding with exterior insulation finishing system (EIFS) and architectural metal panel accents, and a standing-seam metal roof.
The second floor has approximately 900 square feet of usable deck space, enclosed by a face-mounted cable railing system. This deck is directly over occupied space, and we used a spray-applied Polyuria deck coating for weatherproofing. Texture is cast into the coating to make the decks slip resistant.
The new two-story, 3,800-square-foot building can house up to nine tenants, and was delivered under budget.
